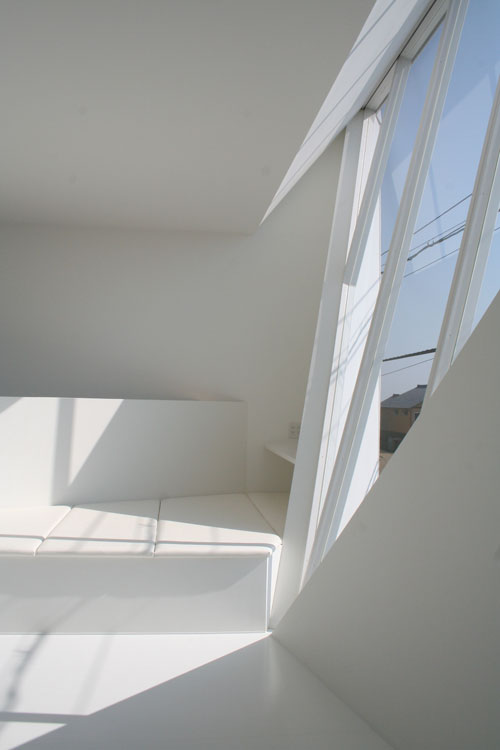Boko House, 2007

Atsushi and Mayumi Kawamoto of mA-style are a young husband and wife team of architects who have already established themselves as the go-to designers in Shizuoka for stylish and individual architectures.
Among the impressive list of completed projects by mA-style, “Boko House” is my favorite at the moment (they have many other nice designs). I also like the quirky name of the house – ‘boko’ is a mimetic word describing a surface with a bump or pothole. The name obviously comes from the slightly ‘caved in’ facade.
This house sits on a hill overlooking the city of Fujieda to the south and Eboshiyama (a mountain) to the north. The angled south-facing triangular window, which is the signature of the house, allows to control the sunlight into the living/dining area on the second floor throughout the four seasons of the year.
There are more images of this house on their website.
Who: mA-style
What: Single family residence (2 adults + 2 children)
Where: Fujieda, Shizuoka
When: 2007 (completion)
How: Two-story wood frame construction
Site Area: 1938 square feet (180.00m²)
Construction Area: 681 square feet (63.24m²)
Total Floor Area: 1174 square feet (109.10m²)
Photographer: Mayumi Kawamoto(mA-style)
Tag(s): Husband/Wife Team











Leave a comment
You must be logged in to post a comment.